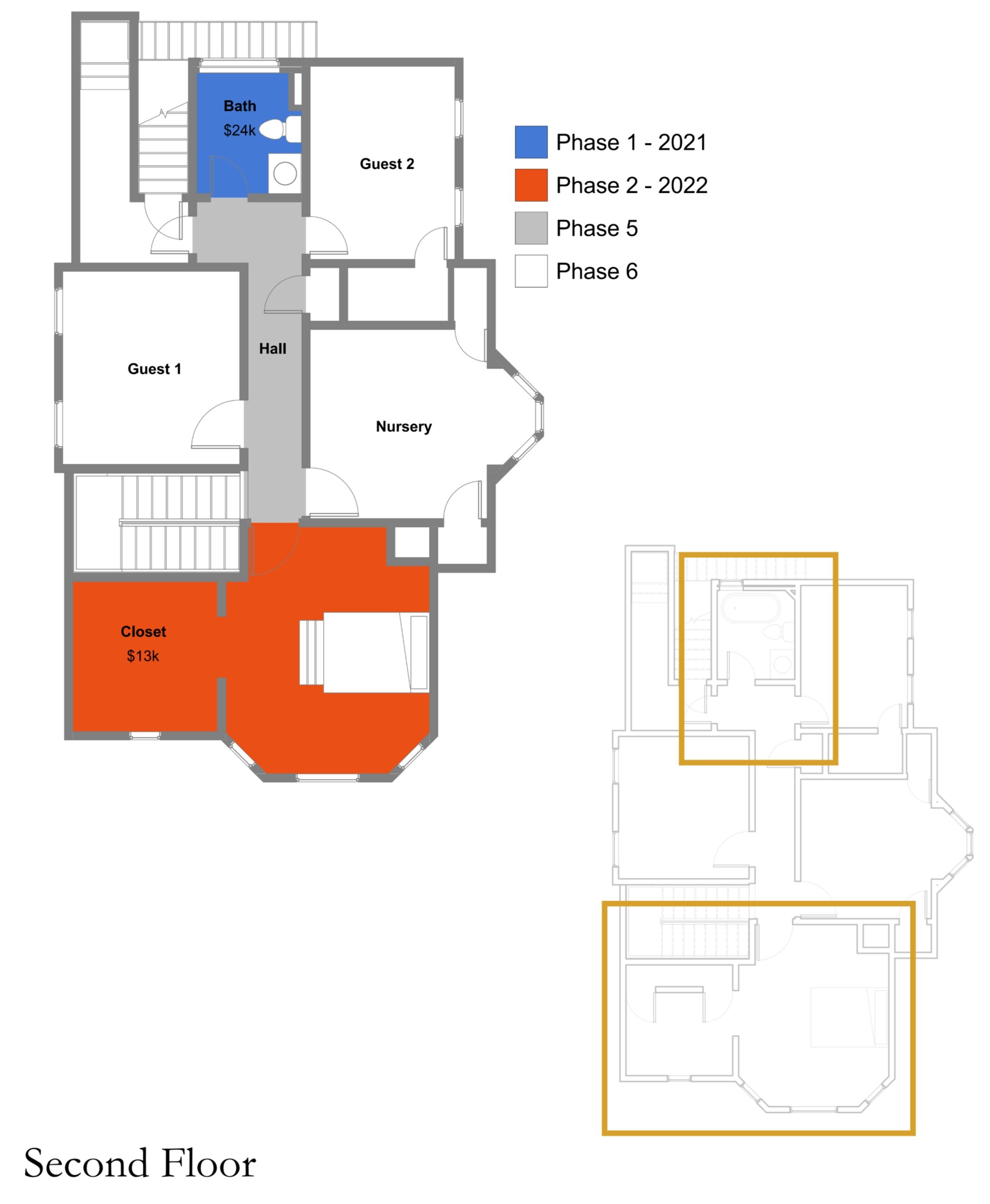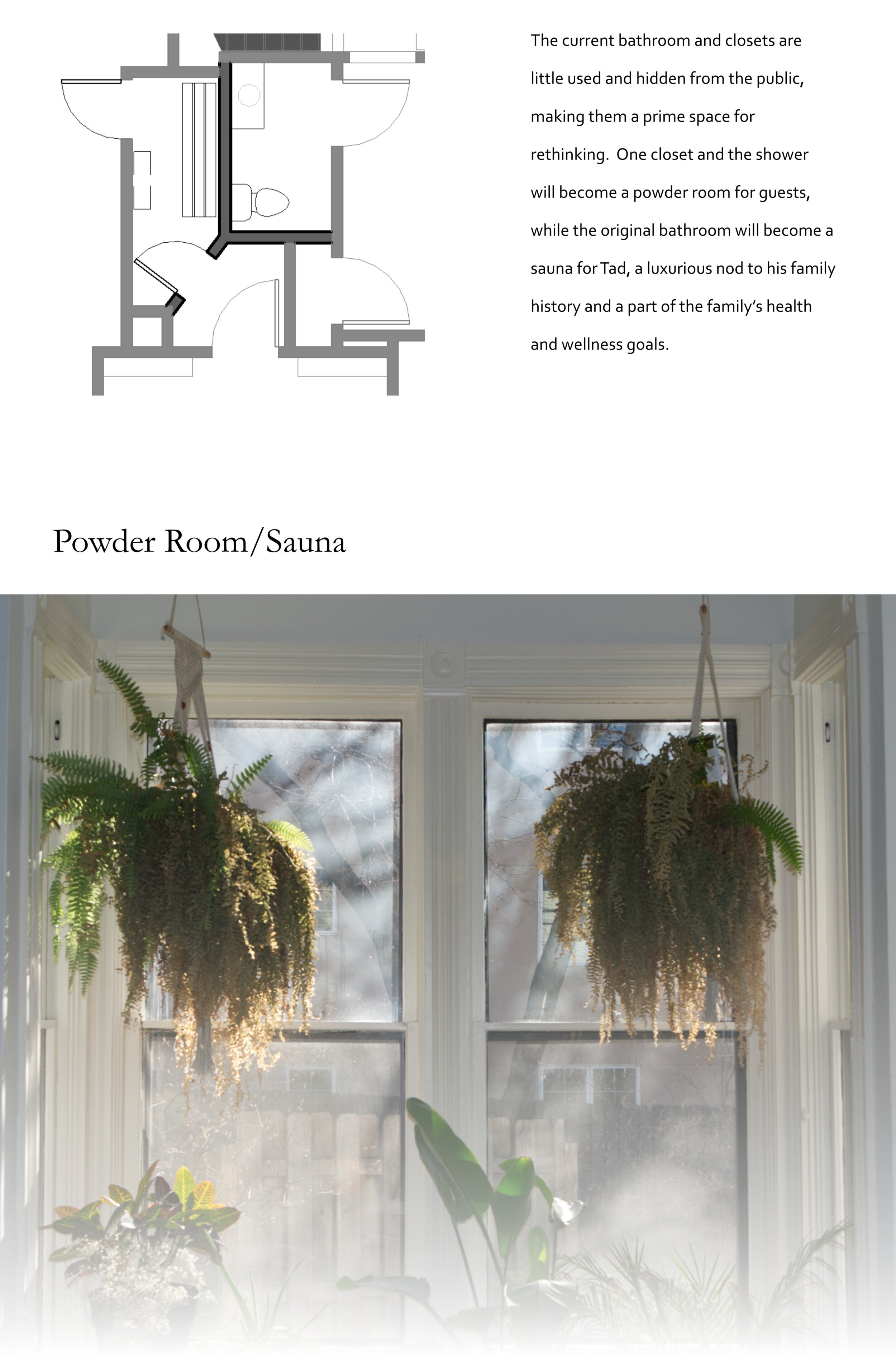
The Lunden House, Loring Park, Minnesota, built in the late 1900's. ADG was hired to master plan the home for remodeling over the next ten years.

The kitchen at the North will be expanded to create an open space and to facilitate a more functional entry sequence for the family and guests.

The second floor houses four bedrooms and a single bathroom, originally intended for use by the entire family. This bathroom has been updated (2021). The Main Bedroom will also see new closet space, as the current closets are too small to hold even a hanger depth.

The attic holds plenty of potential - a luxurious bathroom retreat, a new Main Suite, a lofty office space. For now, just the bathroom will be remodeled.

"Working with ADG was exactly the support my husband and I needed to bring our house project dreams to reality...Jon went above and far beyond in our expectations."

"Refined, Timeless Delight in a Modern-Victorian Style." The materials and design reflect the spirit of of the family and the house itself.

Combining the kitchen and unfinished 'summer kitchen' will create a convenient landing space for guests and family members alike.

A closet and shower space will be remodeled into a powder room, while the remaining space will become a sauna, a nod to the family's Nordic heritage.

The 2nd level bathroom will receive a new walk-in shower and vanity, plus new tile finishes. The attic bathroom will be expanded to create a spa-like experience for the parents.

